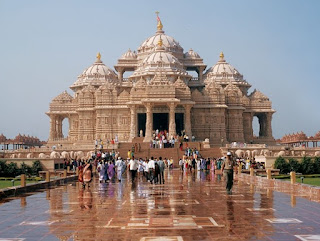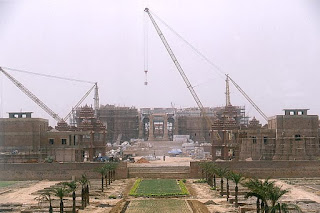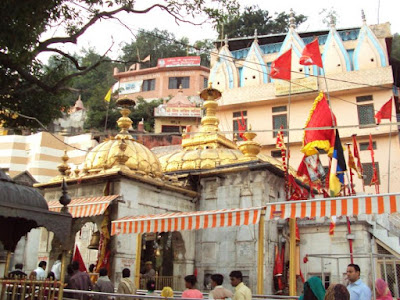Akshardham Temple (New Delhi)
Akshardham Temple
 |
| Akshardham Temple |
About
 |
| Front View of Temple |
History
The main attraction of the Swaminarayan Akshardham complex is the Akshardham Mandir. It rises 141-foot (43 m) high, spans 316-foot (96 m) wide, and extends 356-foot (109 m) long. It is intricately carved with flora, fauna, dancers, musicians, and deities.
Designed in accordance with the standards of Maharishi Vastu Architecture, it features a blend of architectural styles across India. It is entirely constructed from Rajasthani pink sandstone and Italian Carrara marble. Based on traditional Hindu architectural guidelines (Shilpa shastras) on maximum temple lifespan, it makes no use of ferrous metal. Thus, it has no support from steel or concrete.
 |
| Mandir Central Dome |
Under the temple's central dome lies the 11-foot (3.4m) high murti of Swaminarayan seated in abhayamudra to whom the temple is dedicated. Swaminarayan is surrounded by images of the faith's lineage of Gurus depicted either in a devotional posture or in a posture of service. Each murti is made of paanch dhaatu or five metals in accordance with Hindu tradition. The temple also houses the murtis of Sita Ram, Radha Krishna, Shiv Parvati, and Lakshmi Narayan.
Planning
 The building had been planned since 1968 as a vision of Yogiji Maharaj. Yogiji Maharaj, the spiritual head of the BAPS Swaminarayan Sanstha at the time, expressed his desire for wanting a grand temple built on the banks of the Yamuna river to two or three devotee families of Swaminarayan that resided in New Delhi at the time. Attempts were made to start the project, however, little progress was made. In 1971, Yogiji Maharaj died.In 1982, Pramukh Swami Maharaj, Yogiji Maharaj's successor as the spiritual head of BAPS, started to continue fulfilling the dream of his guru Yogiji Maharaj and prompted devotees to look into the possibility of building the temple in Delhi. A request for the plan was put forward to the Delhi Development Authority (DDA), and several different places were suggested, including Ghaziabad, Gurgaon, and Faridabad. Pramukh Swami Maharaj stood firm in following the wishes of Yogiji Maharaj to build a temple on the Yamuna.In April 2000, after 18 years, the Delhi Development Authority offered 60 acres (240,000 m2) of land, and the Uttar Pradesh Government offered 30 acres (120,000 m2) for the project.Upon receiving the land, Pramukh Swami Maharaj performed puja on the site for success in the project. Construction on the temple began on 8 November 2000 and Akshardham was officially opened on 6 November 2005, with the building being completed in two days short of five years.
The building had been planned since 1968 as a vision of Yogiji Maharaj. Yogiji Maharaj, the spiritual head of the BAPS Swaminarayan Sanstha at the time, expressed his desire for wanting a grand temple built on the banks of the Yamuna river to two or three devotee families of Swaminarayan that resided in New Delhi at the time. Attempts were made to start the project, however, little progress was made. In 1971, Yogiji Maharaj died.In 1982, Pramukh Swami Maharaj, Yogiji Maharaj's successor as the spiritual head of BAPS, started to continue fulfilling the dream of his guru Yogiji Maharaj and prompted devotees to look into the possibility of building the temple in Delhi. A request for the plan was put forward to the Delhi Development Authority (DDA), and several different places were suggested, including Ghaziabad, Gurgaon, and Faridabad. Pramukh Swami Maharaj stood firm in following the wishes of Yogiji Maharaj to build a temple on the Yamuna.In April 2000, after 18 years, the Delhi Development Authority offered 60 acres (240,000 m2) of land, and the Uttar Pradesh Government offered 30 acres (120,000 m2) for the project.Upon receiving the land, Pramukh Swami Maharaj performed puja on the site for success in the project. Construction on the temple began on 8 November 2000 and Akshardham was officially opened on 6 November 2005, with the building being completed in two days short of five years.Development
A team of eight sadhus were assigned to oversee the Akshardham project. The majority of the team had gained experience from work on the Akshardham in Gandhinagar, Gujarat, Delhi Akshardham's sister complex. During development, Pramukh Swami Maharaj was consulted in many aspects of the monument's construction.
 |
| Akshardham Temple Construction |
Around 1997 and 1998, the idea to start development on the temple, by beginning the stone carving, had been requested. However, this idea was denied by Pramukh Swami Maharaj who believed that the construction should only start after the land was acquired. The initial work done on the site was on the foundation. Due to the soft river bank, the site wasn't considered ideal for construction. As a result, a deep foundation was imperative. To construct a stable foundation, 15-foot (4.6 m) of rocks and sand were entwined with wire mesh and topped by five feet of concrete. Five million fired bricks raised the foundation another 21.5-foot (6.6 m). These bricks were then topped by three more feet of concrete to form the main support under the monument.
On 2 July 2001, the first sculpted stone was laid. The team of eight sadhus consisted of scholars in the field of the Pancharatra Shastra, a Hindu scripture on architecture and deity carving. The sadhus watched over stonework as well as the research on carvings on Indian craftsmanship from between eighth and twelfth century. This research was done at various sites such as Angkor Wat, as well as Jodhpur, Jagannath Puri, Konark & temples of Bhubaneswar of Odisha and other temples in South India.
Seven thousand carvers and three thousand volunteers were put to work for the construction Akshardham. With over 6,000 tons of pink sandstone coming from Rajasthan, workshop sites were set up around places within the state. Amongst the carvers were local farmers and fifteen hundred tribal women who had suffered from a drought and received economic gain due to this work. The initial stone cutting was done by machine, while the detailed carvings were done by hand. Every night, over one hundred trucks were sent to Akshardham, where four thousand workers and volunteers operated on the construction site.
Environmental Clearance
An amendment to the Government of India's Environment Impact Assessment Notification of 1994 was made in 2004, which required that environmental clearance is granted to any parcel of land that falls under the Yamuna floodplain before beginning any construction activities. Since Akshardham commenced construction activities in 2000, prior to the enactment of this amendment, it did not apply to Akshardham. However certain NGOs and activists felt that the temple was constructed without obtaining the necessary environmental clearances. On January 2005, the U.P. Employees Federation presented their case before the Supreme Court of India that the temple had not obtained necessary environmental clearances and that it would be harmful to the environment. After hearing the case, the Supreme Court observed that in the construction of Akshardham, all the Land Use Plans had been adhered to and clearance of expert bodies like the Central Water Commission and the National Environment Engineering Research Institute has been obtained. Thus, the Supreme Court ruled that the Akshardham construction was lawful and did not violate environmental norms. Despite this ruling, some activists and politicians continued to assert that the Akshardham construction was illegal and posed a threat to the Yamuna River floodplains. In a 2009 ruling on a related issue, the Supreme Court further clarified that it rejected as false the assertions that Akshardham did not have environmental permissions and was harmful to the Yamuna riverbed. It reiterated it is earlier 2005 Ruling that Akshardham had received all necessary environmental permissions from Central Water Commission and NEERI, which is an autonomous body, and that the Akshardham site was not located on the Yamuna “riverbed” or “floodplain”, but 1700 meters away from the Yamuna River bank.

I like this post and I always love to travel and thanks for this information's because I also visit this place such a lovely place and i took tour package from lotus india Holiday and they provide such an outstanding facility at a reasonable price. I would like to suggest for visit best travels agent in delhiand enjoy your vacation.
ReplyDeleteTaj Mahal “The unmatched beauty”. Taj Mahal "A monument of immeasurable beauty". Taj Mahal "the epitome of love".
ReplyDeleteSame Day Taj Mahal Tour by Car
Same Day Agra Tour by Shatabdi Express
One Day Taj Mahal Sunrise Tour